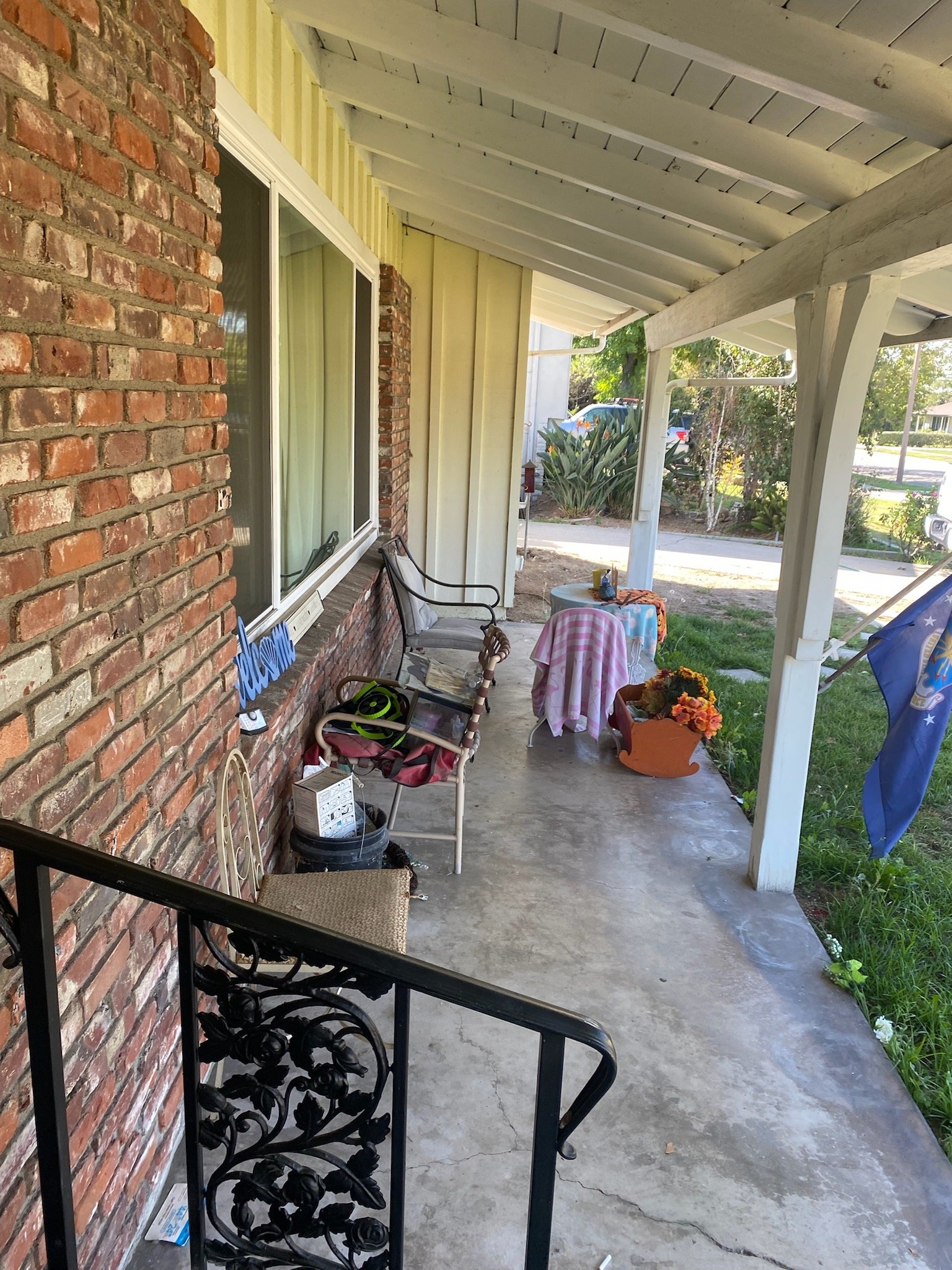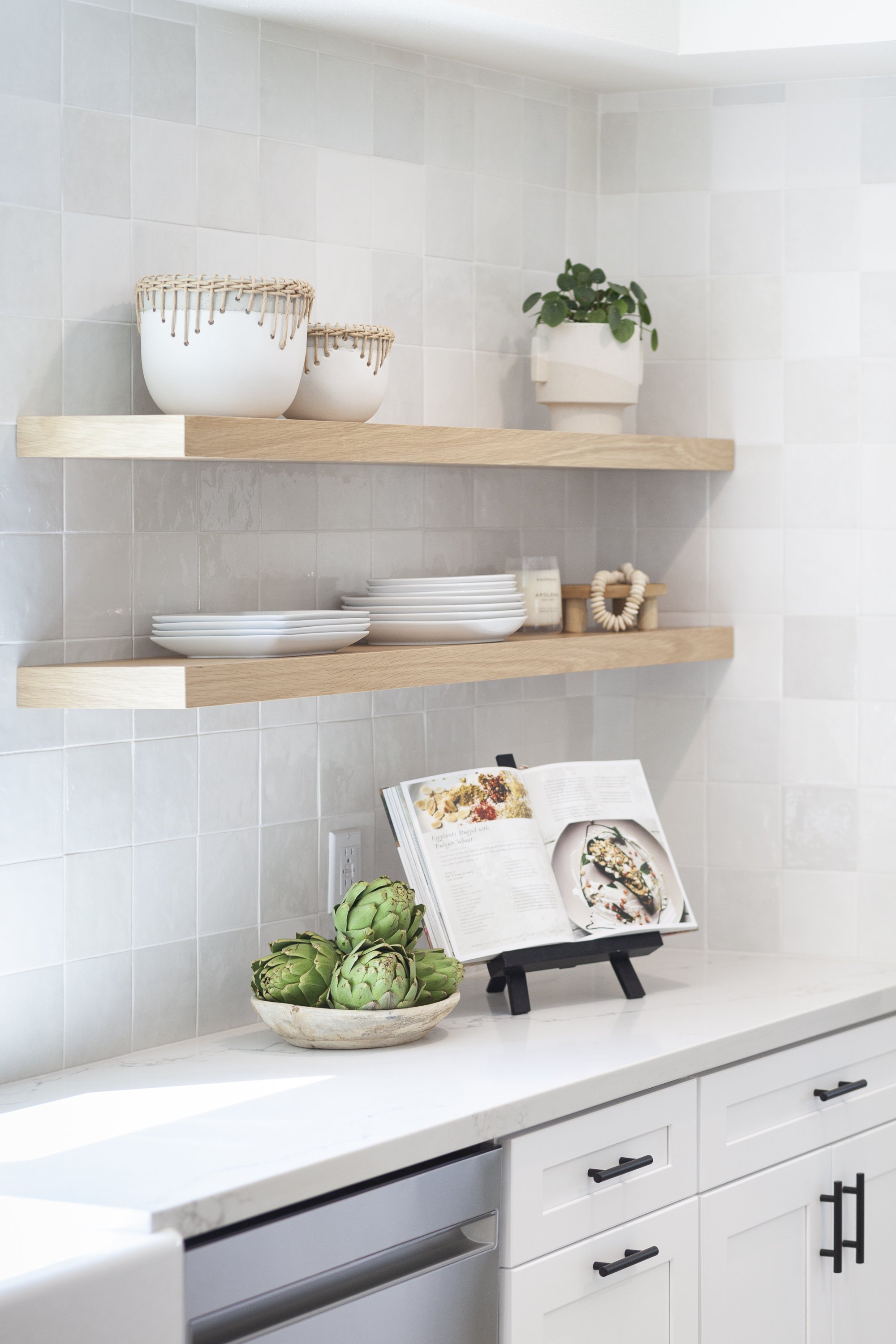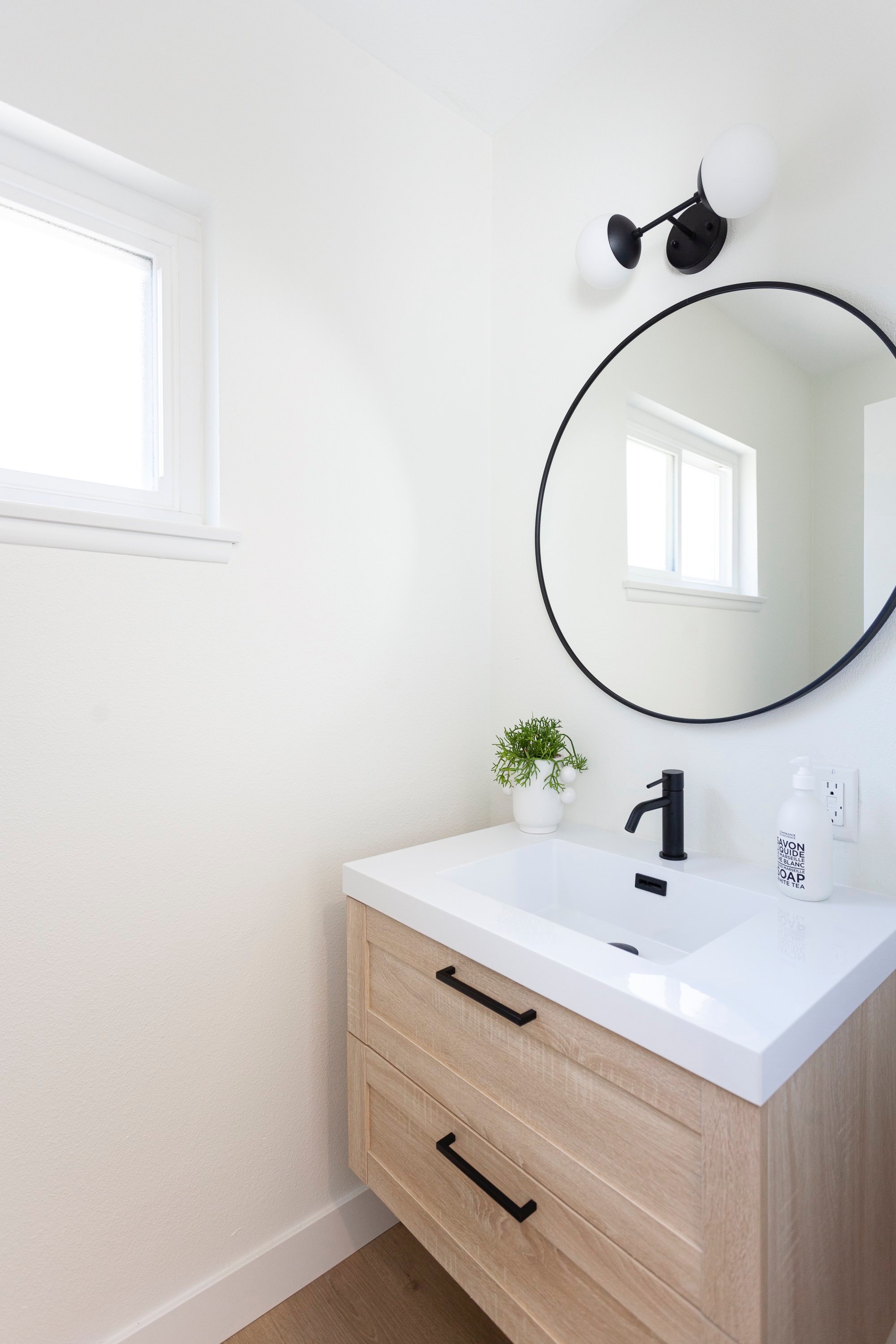HARWOOD FLIP
We're excited to share a complete renovation we just wrapped up that was designed with a budget in mind. Our goal for this flip was to transform the property without sacrificing design. We believe that creating a space that represents personal style or preference does not have to be costly — you’d be surprised what a fresh coat of paint can do to a space!
While this particular flip was tailored for the competitive housing market, not a client’s specific home, we’ll guide you through the redesign, explaining our thoughtful decisions and highlighting key changes we made along the way in hopes that it inspires you to revamp your own space without breaking the bank.
EXTERIOR REVAMP | Modern Elegance
Let’s begin with the exterior. Right from the start, our focus was on finding cost-effective ways to breathe new life into the Harwood property. Without making any structural changes, we decided to paint the exterior black to give the home a more modern appearance — a striking contrast against the surrounding landscape that adds a touch of sophistication to the neighborhood.
To complement the new exterior, we also revamped the landscaping, incorporating vibrant colors and lush greenery. These enhancements significantly boost the curb appeal and transform the home’s overall aesthetic.
When choosing greenery, there’s a lot that goes into it. Click here to read about which plants we are loving this season to freshen up your space!
BEFORE
AFTER
EMBRACING OPENNESS | Kitchen + Dining Room
One of the main things we wanted to achieve was to create a really open and flowing floor plan that connects the family room and dining area. We decided to take out some walls and raise the doorways to make the transition between these spaces smooth and effortless. And as you can see, it made a huge difference!
The whole area now feels so much more inviting and spacious. Plus, with the extra walking space, there's a real sense of freedom and it's much easier for the future homeowners to interact, whether it’s with family members or guests.
A KITCHEN TRANSFORMED | Light + Airy Vibes
To create a light and airy ambiance in the kitchen, we took strategic steps. First, we removed the island, instantly opening up the room and providing more space. We extended the tile from the countertop to the ceiling, including a section behind the stove, for a visually striking effect. This cohesive tiled wall not only adds depth to the space but also introduces an element of elegance. It's a subtle yet impactful detail that significantly enhances the overall aesthetic of the kitchen.
Additionally, we incorporated oak floating shelves, adding a natural and rustic touch. These shelves serve both a practical purpose, offering storage space, and a creative one, allowing the homeowner to showcase their beloved items and decorative pieces, reflecting their unique personality. It's a fantastic way to infuse the kitchen with a personal touch and create an inviting atmosphere without sacrificing your budget.
BEFORE
AFTER
MASTER SUITE | A Bathroom Retreat
In the master suite, we made the daring decision to remove the walk-in closet, utilizing that space to create a more expansive master bathroom. By incorporating closet storage within the bathroom and bedroom, we made use of the available square footage. The larger shower area in the master bathroom adds comfort and functionality, providing a luxurious retreat for the homeowners to unwind and recharge.
FIREPLACE MAKEOVER | Creativity at Cost
To strike a balance between style and cost-effectiveness, we made the decision to paint the existing fireplace, instantly giving it a fresh and updated appearance.
To infuse a touch of uniqueness, we went one step further and created a custom firewood wall, adding texture and captivating visual interest to the room. This approach not only serves as a stunning focal point but also pays homage to the timeless concept of fireplaces, bringing warmth and character to the space. It's a blend of creativity and practicality that elevates the overall ambiance of the living room.
BEFORE
AFTER
GUEST BATH | Utilizing Space
The original guest bath had separate locations for the tub and shower, creating an inefficient layout. To maximize the space and enhance convenience, we decided to replace the shower with a shower/tub combo. This thoughtful change allows the guest bath to accommodate different preferences while maintaining a visually appealing and harmonious design.
In this redesign project, we demonstrated the impact of interior decorating on a limited budget. With the buyer in mind, our primary focus was functionality without compromising aesthetics.
From the bright and spacious kitchen to the innovative fireplace design, every aspect contributes to a contemporary appearance of the property. We're dedicated to developing solutions that fit the budget, so we hope our work inspires you to transform your spaces.
Contact us today to bring your interior decorating dreams to life!


















